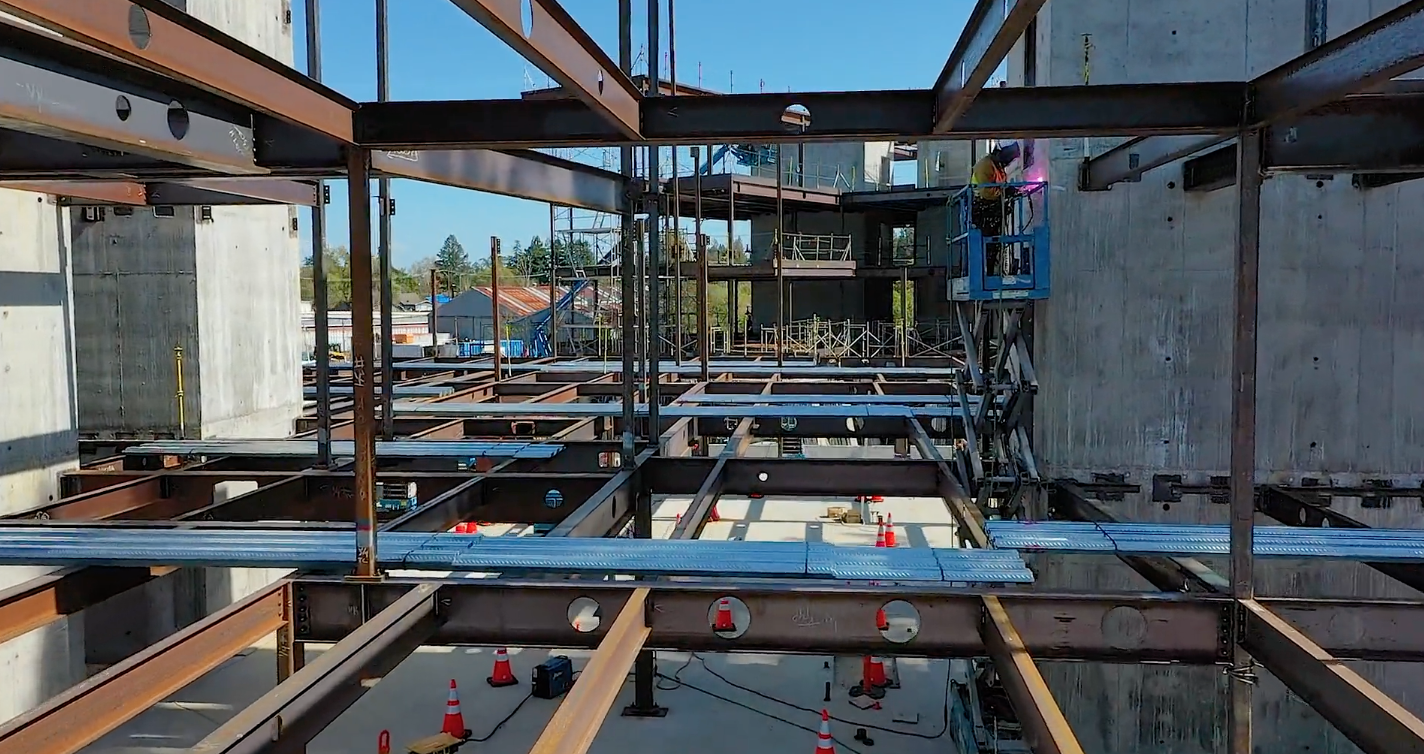One thing stands out above all else this month at Mill District: structural steel, and lots and lots of it.
Over the course of the month of April, crews have put into place all the steel for Building C, the southernmost building of the three buildings that comprise Canopy, the first residential offering at Mill District. Crew are about halfway finished erecting the steel for Building B. Doug Harrington, director of design and construction, said steel will begin going up on Building A in the next few weeks.
“Now that the steel is going up you can really get a sense of the footprint of these buildings, and what the structures will look like when they’re done,” Harrington said. “For the people who do what we do, that’s always an important step in construction.”
Harrington noted that steel beams on this particular project can’t go up until concrete cores were finished, which is one of the reasons the beams for Building A are outstanding. (To refresh your memory, the cores are essentially elevator shafts and stairwells.)
The steel is domestic, manufactured by Metal Works in Oroville. The erector is a local company, too: Rackley Company, based in Orland. According to Harrington, Canopy will comprise a total of 1,751 pieces of steel for a total weight of 126 tons.
Crews already are focusing on the next tasks at hand. In Building C, where the steelwork is complete, crews have begun installing floor decking, metal sheeting that ultimately becomes the base for a concrete floor. In late April crews engineered “penetrations” through the decking in Building C for mechanical, electrical, and plumbing. The same process for Building B should start in early May.
Once the concrete floor decks are poured, framing crews will move in and begin framing individual homes. Harrington noted that after that will come the exterior skin, then windows, then doors. “We’ll work our way up as floors get poured,” he said. “Canopy Residences will quickly take shape.”
Click here for our most recent Construction Video Update.
