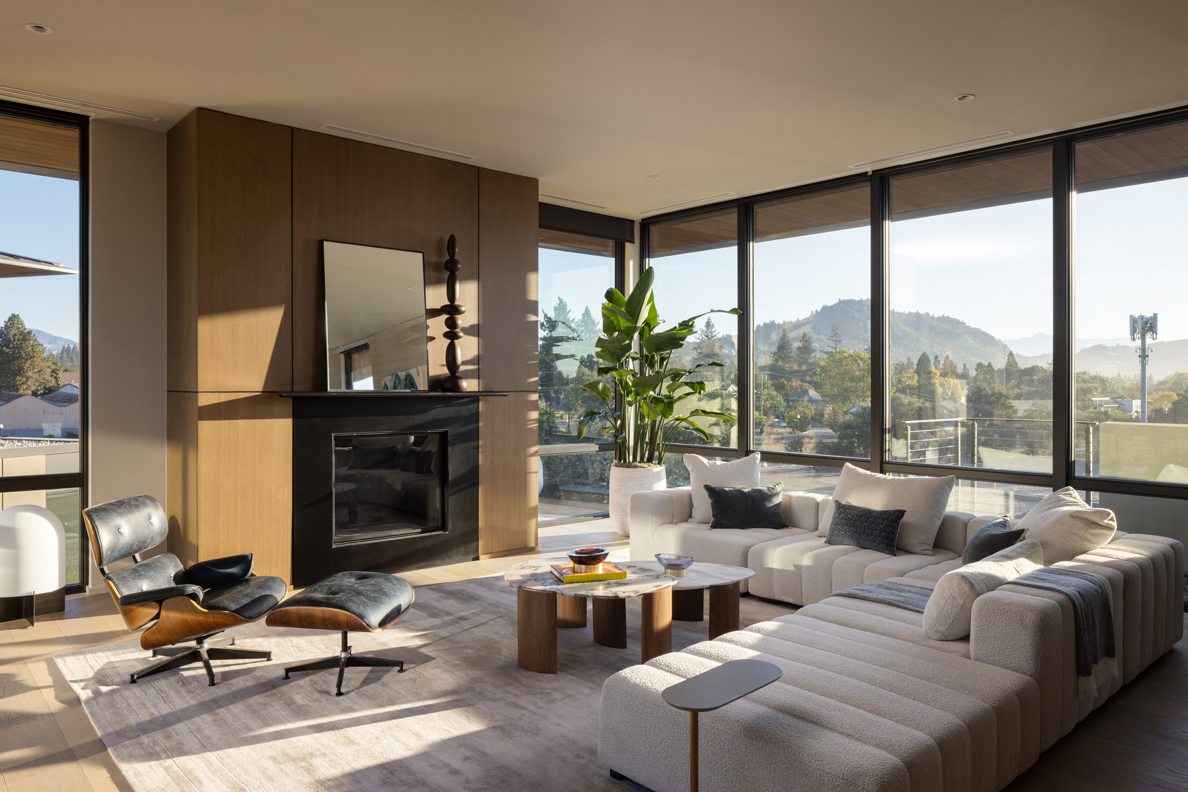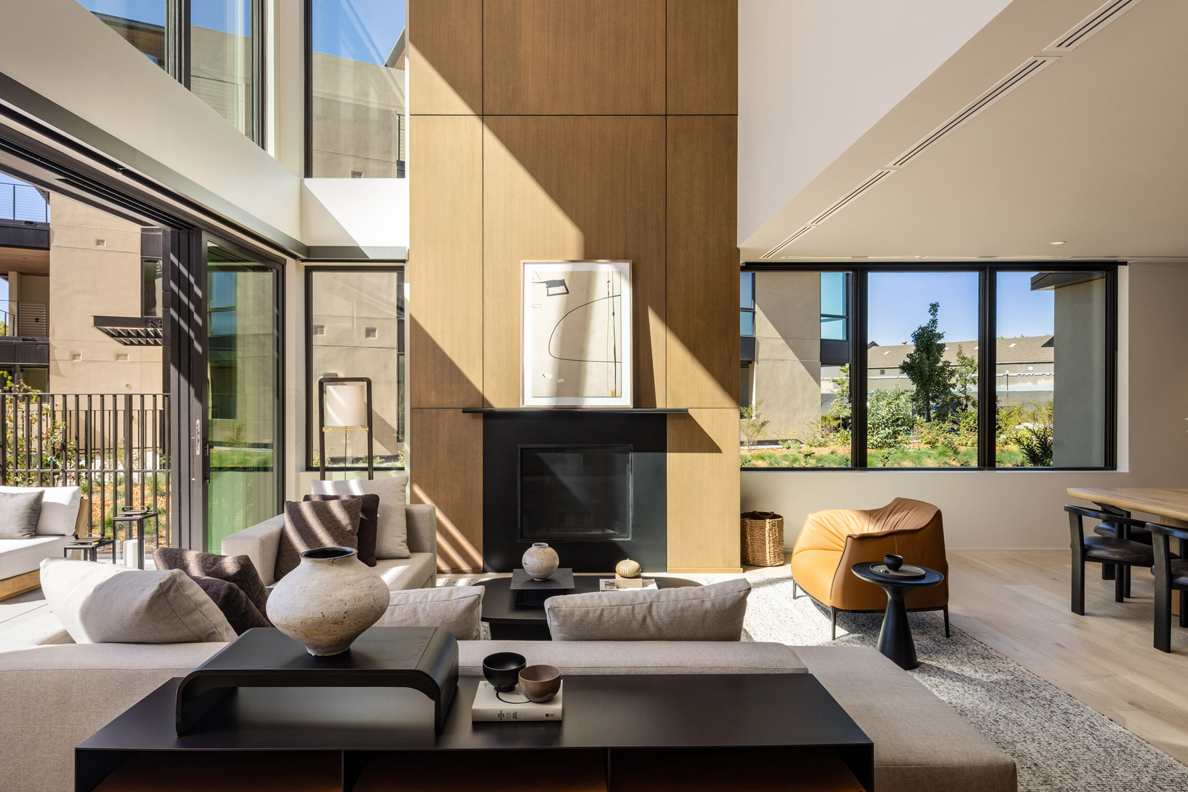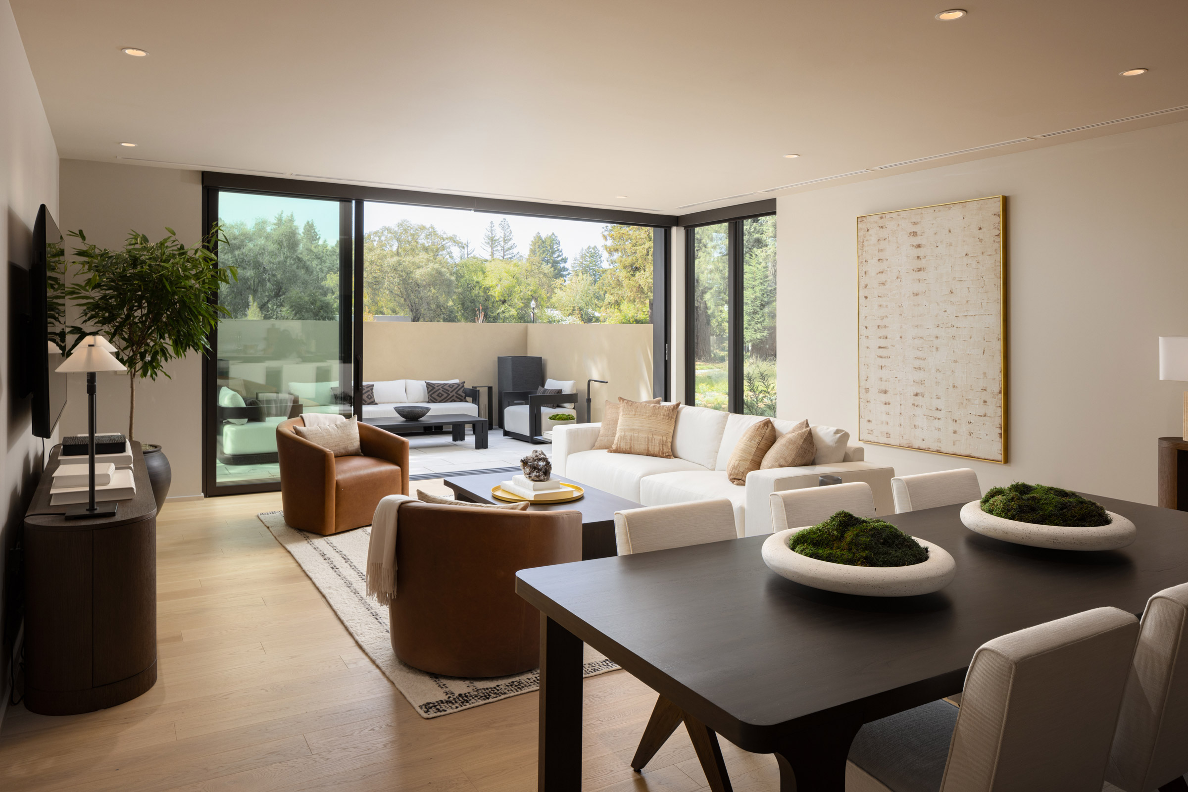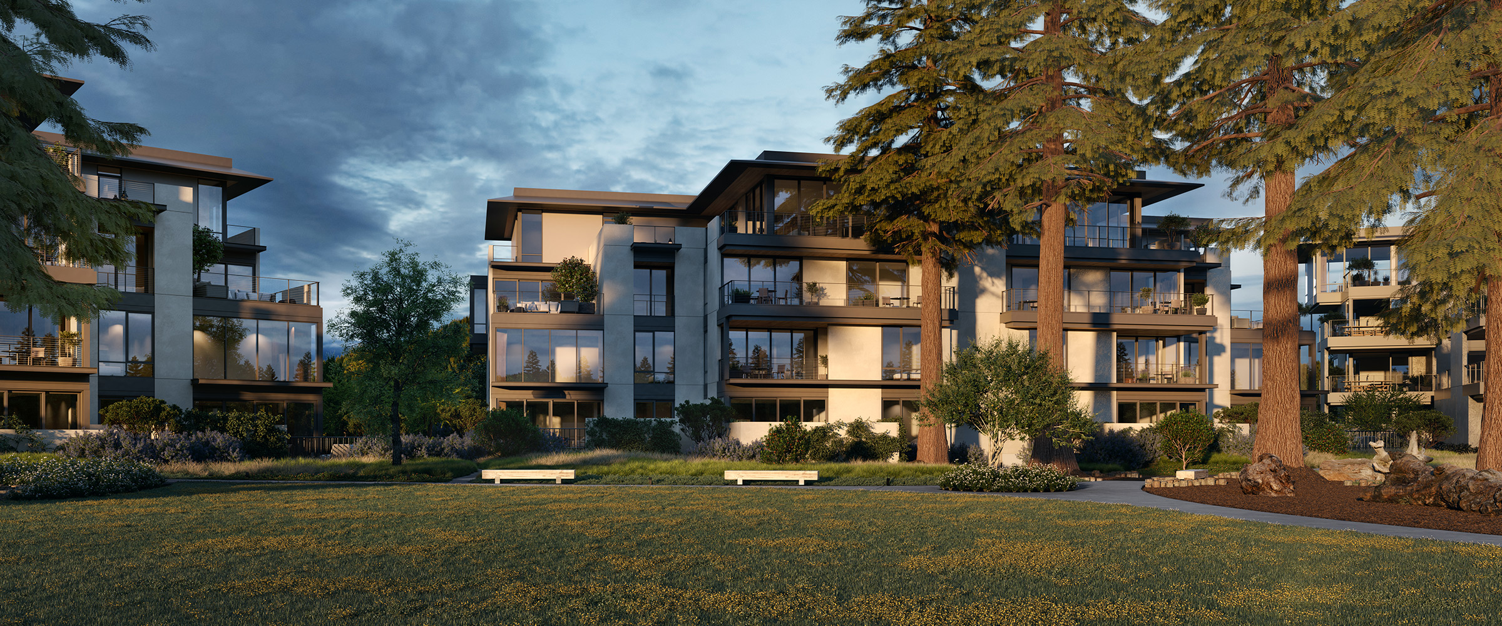
PENTHOUSES
FROM $7,500,000
The estate-sized Penthouses stand among towering redwoods, commanding breathtaking views of Fitch Mountain and downtown Healdsburg. Sliding glass walls open to wrap-around terraces with kitchens, culinary gardens, and dining and lounging areas that elevate the art of living and entertaining outdoors.
Explore Penthouses
GARDEN HOMES
FROM $5,650,000
The Garden Homes feature a limited collection of four, luxurious, three-bedroom, two-level residences. Inspired and expansive indoor living spaces flow seamlessly outdoors to patios and water features, set within a grove of heritage redwood trees aptly named The Preserve. The result is the epitome of Sonoma County living.
Explore Garden Homes
FLATS
FROM $849,000
Sophisticated, single-level, open-concept homes, featuring one-, two- and three-bedrooms, The Flats transition effortlessly between inviting indoor and outdoor living spaces, with patios featuring cooking and dining areas, as well as views of The Preserve and Fitch Mountain.
Explore Flats
Contact us at 707.314.0094 or sales@milldistricthealdsburg.com
707.314.0094
sales@milldistricthealdsburg.com
Visit our Sales Gallery at 151 Sawmill Circle #101,Healdsburg, CA. Open daily 11:00am-500pm (4pm Wed).
milldistricthealdsburg