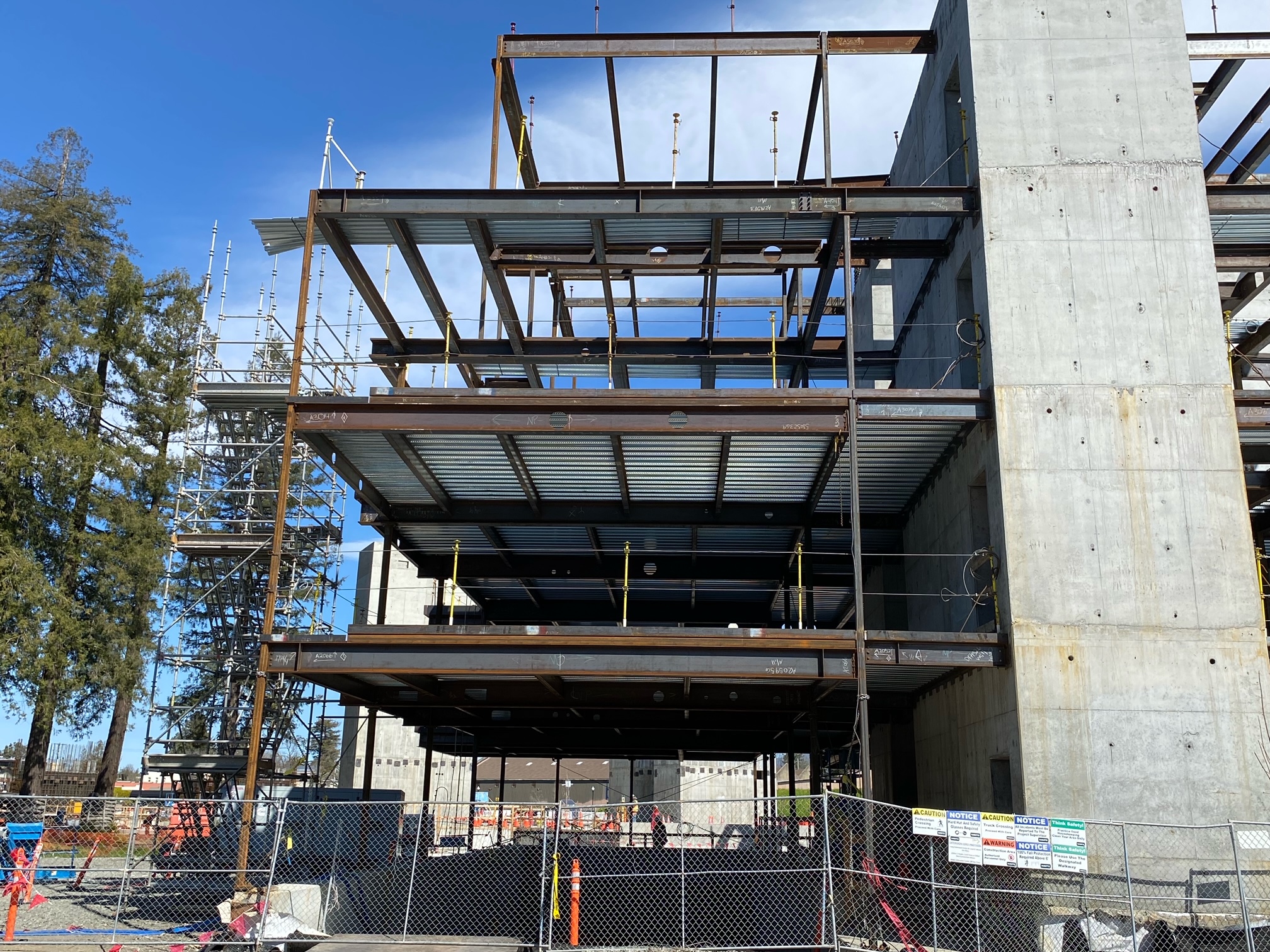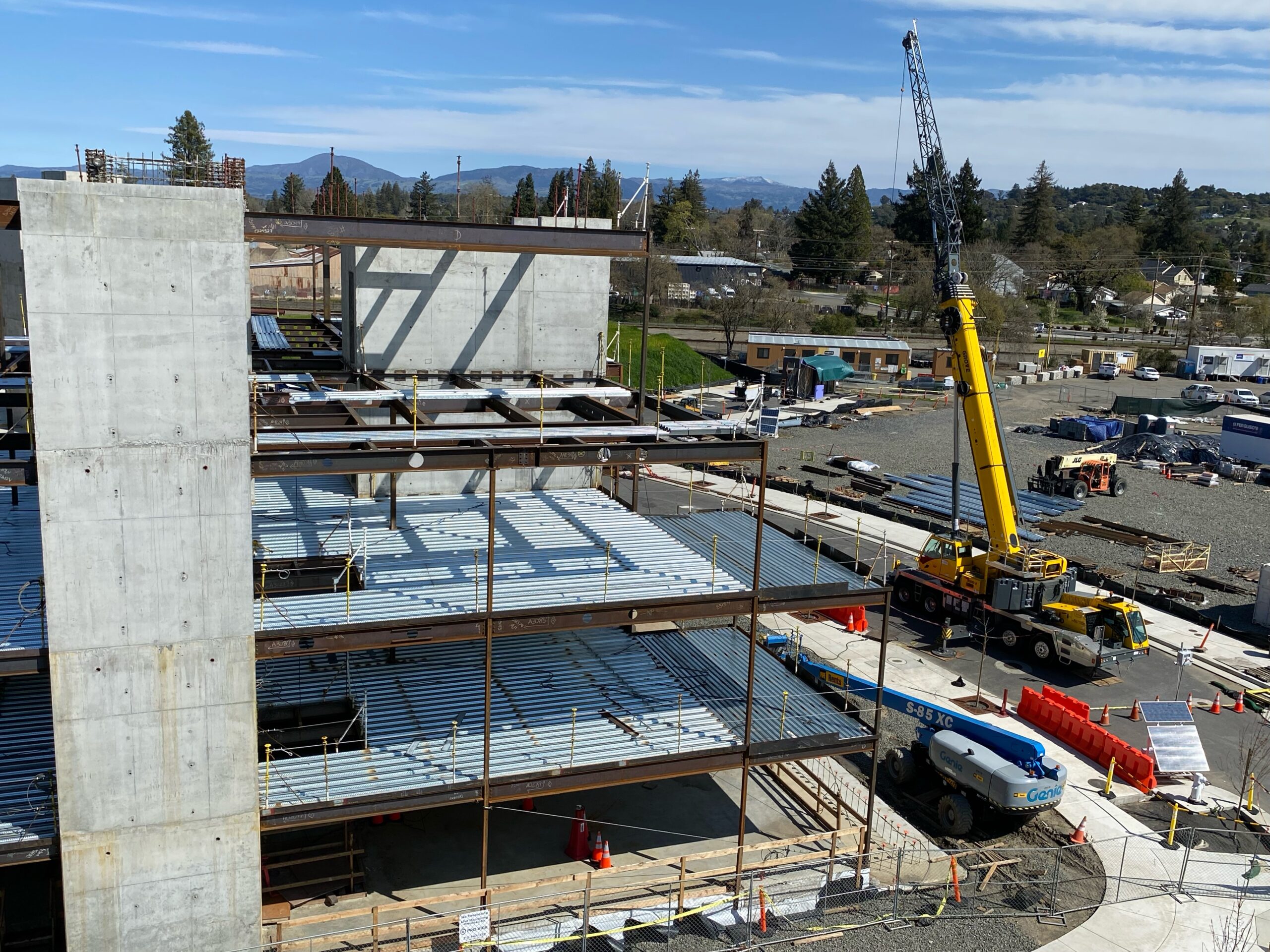Look skyward and you’ll see evidence of perhaps the most notable development in the Mill District neighborhood over the last month: cranes.
The dinosaur-like machines have been on site to hoist steel into place as crews continue to build out the first phase of residences – Canopy, three ultra-luxe buildings that will ring a stand of heritage redwood trees that form the heart of our neighborhood.
“For months and months, we prepped the site and built a underground garage,” according to Doug Harrington, director of design and construction. “Now everything is starting to take shape, quite literally. Mill District is rising. And before you know it the entire Canopy site will be built out and we’ll all be saying, ‘Remember when there was nothing there? That seems like forever ago.’”
The southernmost Canopy building, Building 171, is the farthest along. At last check, all the building’s steel for the superstructure was complete, and contractors were finishing floor decking on the fourth floor. The building’s concrete decks also were slated to get poured this week.
In Building 151 (middle building), contractors completed pouring concrete cores for the elevator shaft and stairwell, and cranes started moving steel into position over the next few weeks.
At Building 131 (northernmost), crews are setting rebar for stairs and elevator cores.
While most of the work is happening above ground-level, contractors in the subterranean garage are building out Mechanical, Electrical, and Plumbing (MEP). What’s more, representatives from Olson Kundig, our architect, were on-site this week to review the work so far as well as an exterior mockup, and also confirmed interior finish samples.

