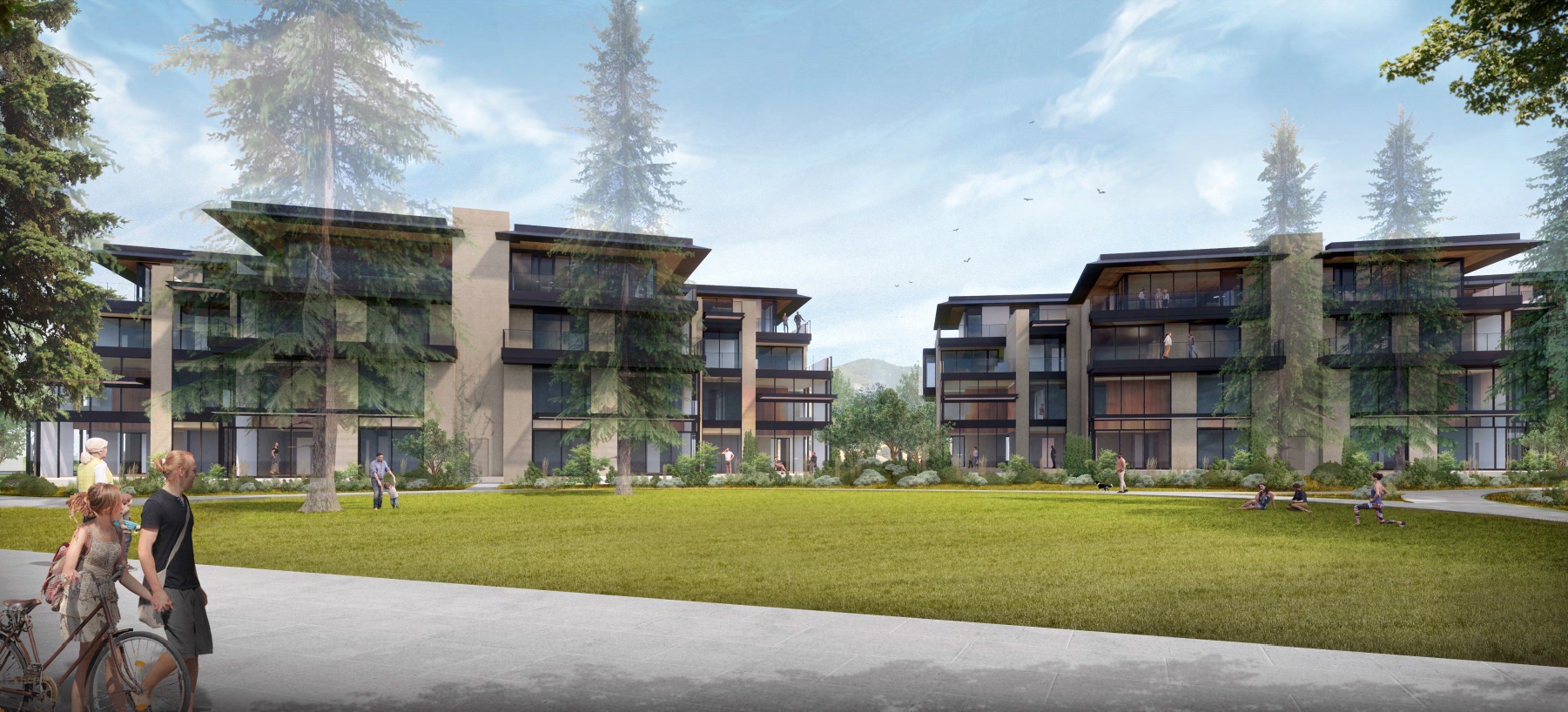Every week brings new developments here at Mill District—some you can see and appreciate as you walk by, others that are happening behind the scenes. The most noticeable improvements have occurred on the south portion of the site and around the area that will become our park, a 0.78-acre area essentially due east across Healdsburg Avenue from the Singletree Café. At the south end, adjacent to the McDonald’s, crews have removed debris and cleared the site for easy access. Near the park, excavators have pulled up concrete, leaving behind a grove of 15 redwoods that will remain for generations to come.
Behind the scenes, we are eagerly anticipating several important design review milestones over the next few weeks. The first of these steps will take place tomorrow, February 25 at 6pm, when we will go in front of the Healdsburg City Planning Commission to review design on our first phase of for-sale residential (featured in rendering below).
This part of the project comprises 39 residences spread across three separate four-story buildings that front the park. They have been designed to fit in nicely with existing buildings on that end of town. (For more about that aesthetic, we touched base with Kirsten Murray, an owner and principal at Olson Kundig, the lead architect of our residential design. Read blog entry in this months issue to learn more about how the former mill and our beautiful county has inspired the design of Mill District’s residences.)
Director of Development Eric Chan said the review should go a long way toward giving city officials a sense of Mill District. “What also comes with this submittal is further refinement and details of the park,” he said. “We’re getting into more detail and definition of how this place is going to feel.” Chan added that Mill District will submit for design review on the site’s hotel later this year.
